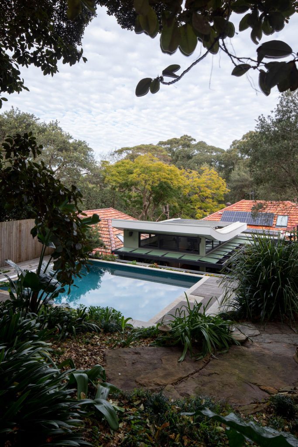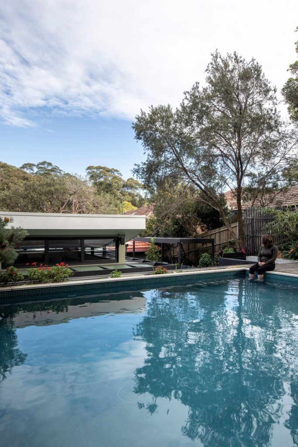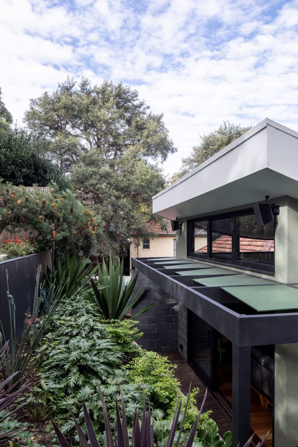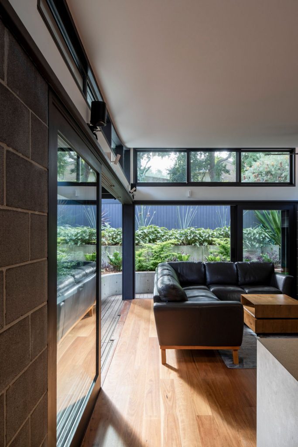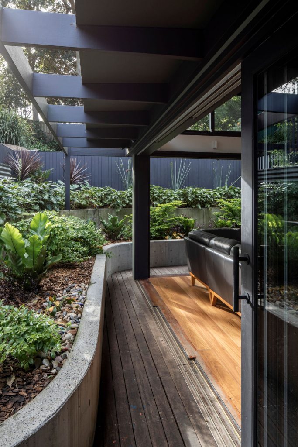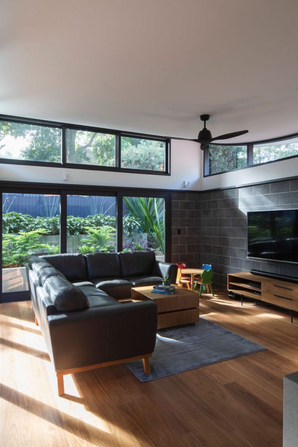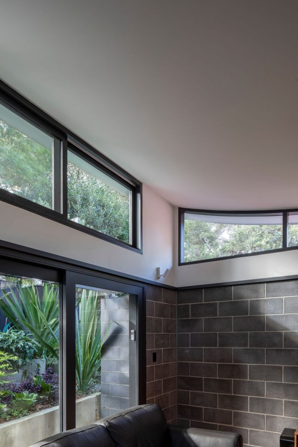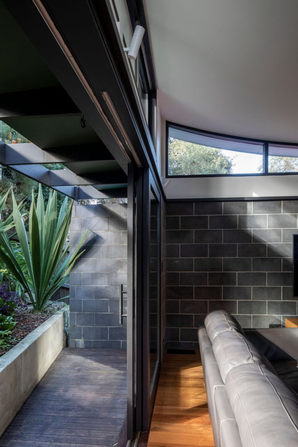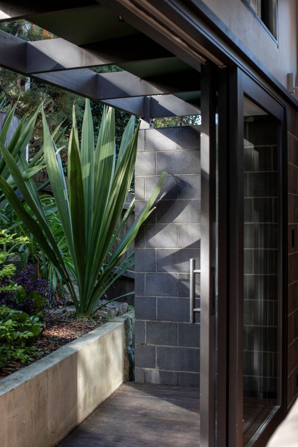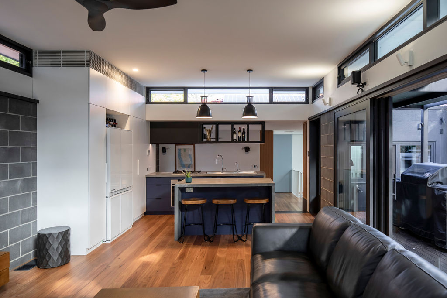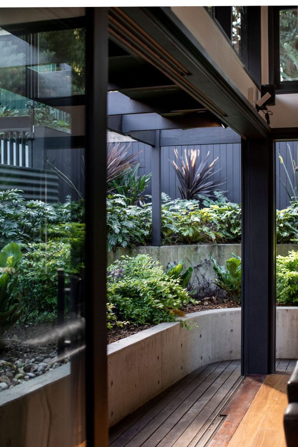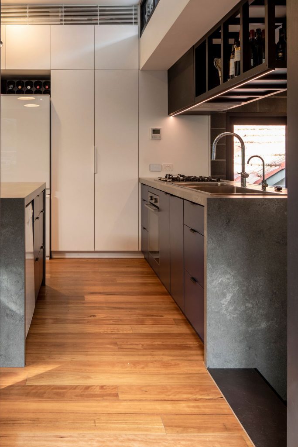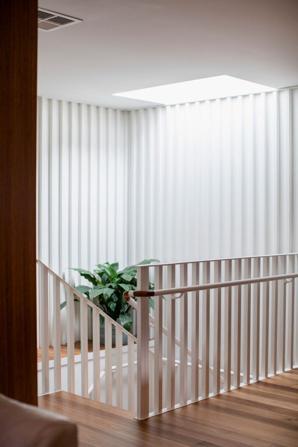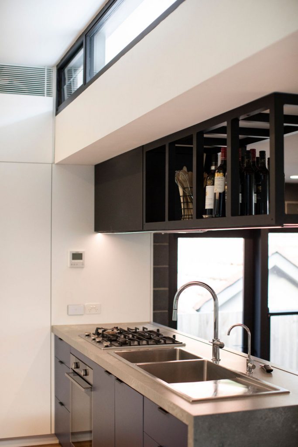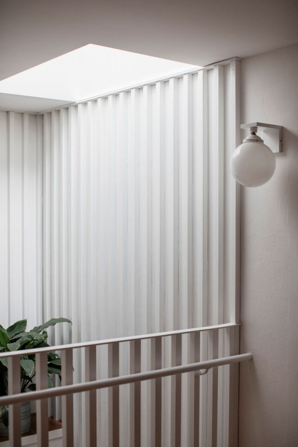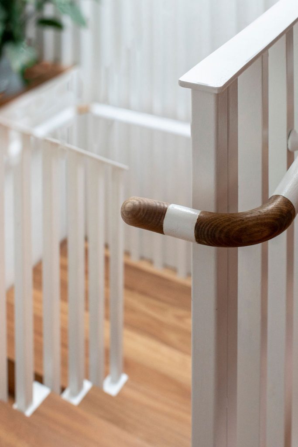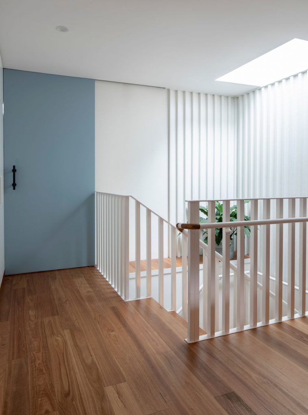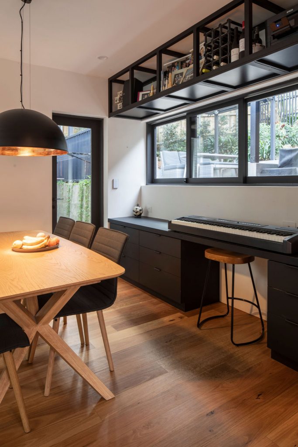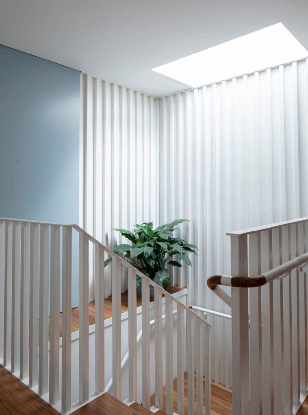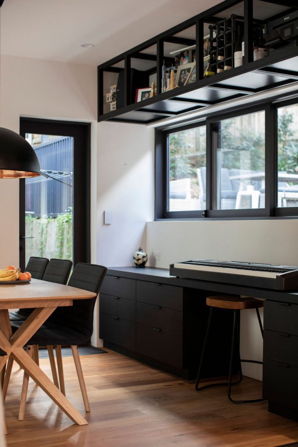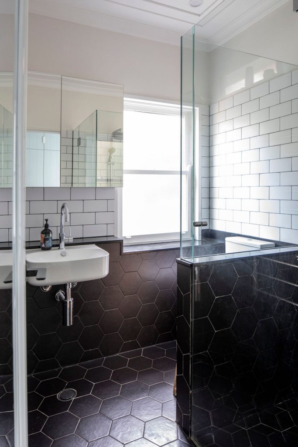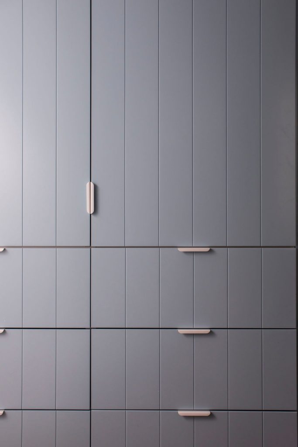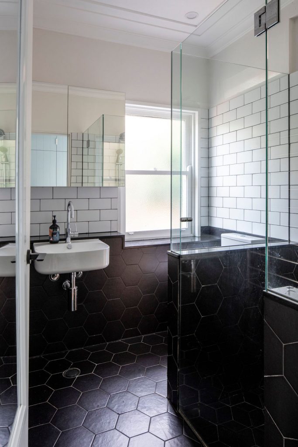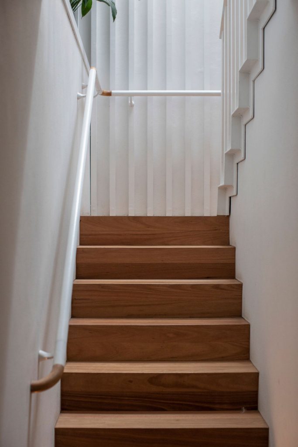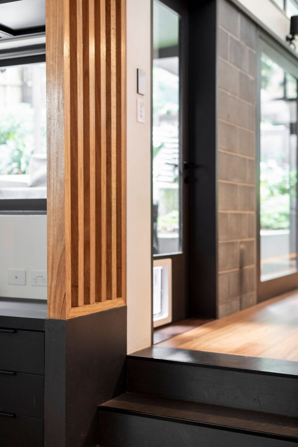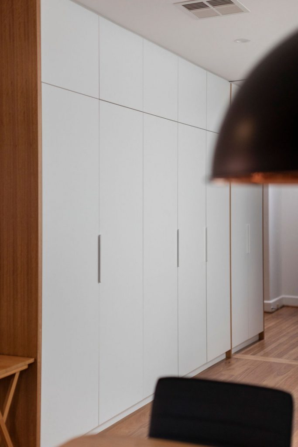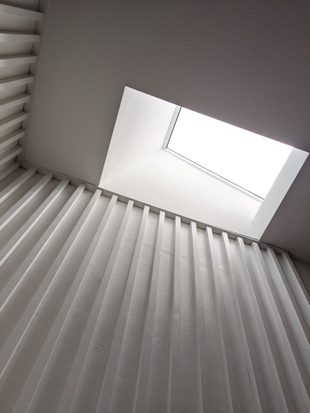
Location: Phoenix street, Lane Cove
Architect: Bastian Architecture
Project Description : A new renovated family home with architectural curved extension and landscaped backyard and curved swimming pool.
An internal renovation to existing brick house, a connector piece with a feature brick wall to the, and a new rear extension which has a curving roof looking out to the family backyard and new swimming pool.
Curves in the new kitchen living area are looking smooth sweeping up to the back yard views.
We love it when we get to play with colour by Bastian architecture. Many of our clients choose a neutral palette of greys/whites and black, here at Lane Cove we got to use a pop of blue and router the cupboard doors to add another layer of design into the house. A new stairwell and large skylight over are situated in the centre of the house and provide light to the inner spaces of the house.
The battens and handrail define the stair while still keeping the stair open to the other rooms.

