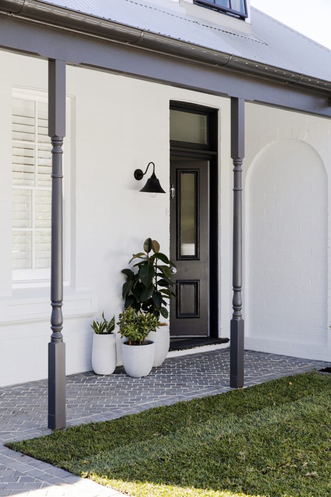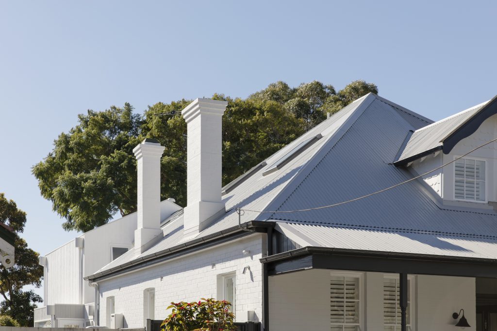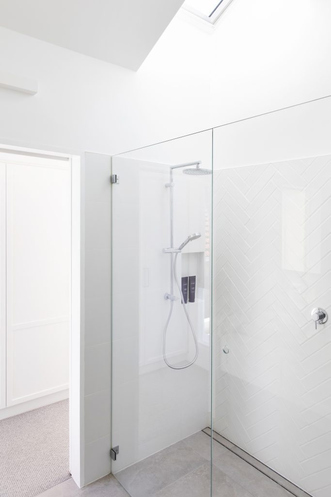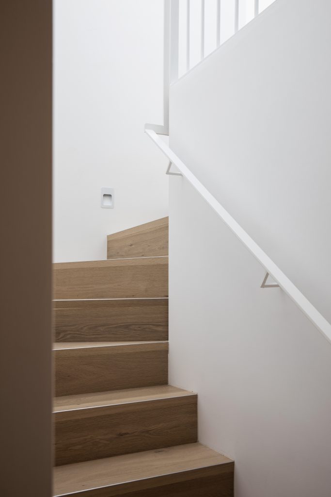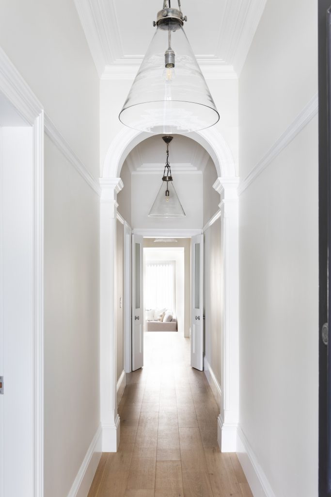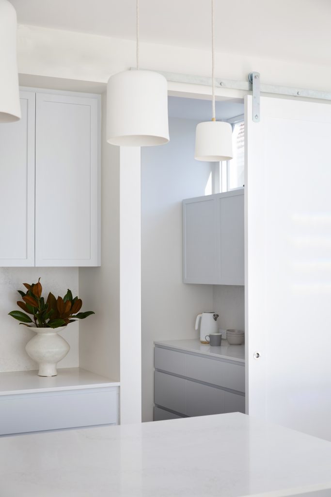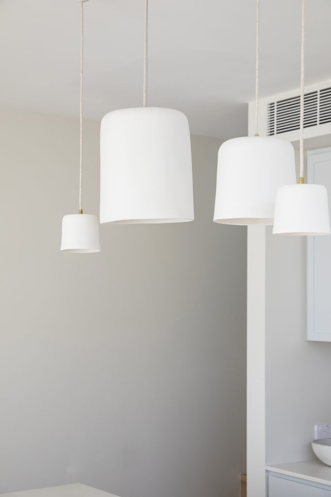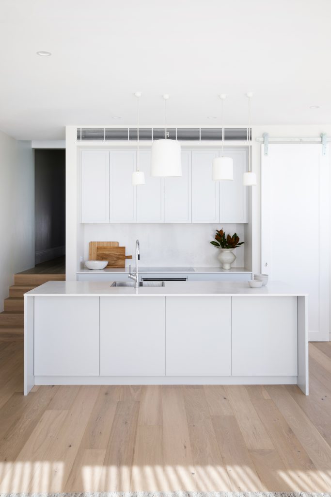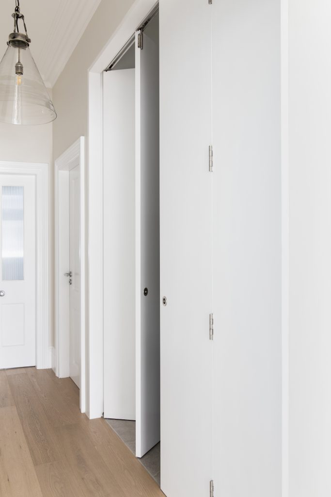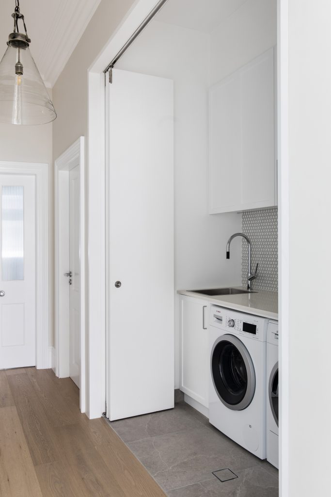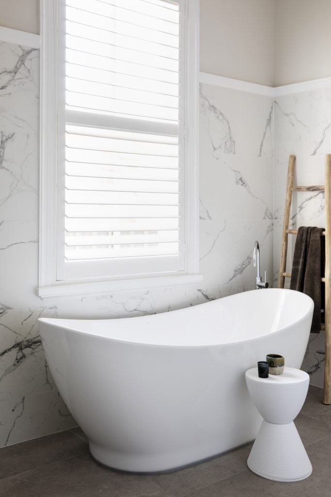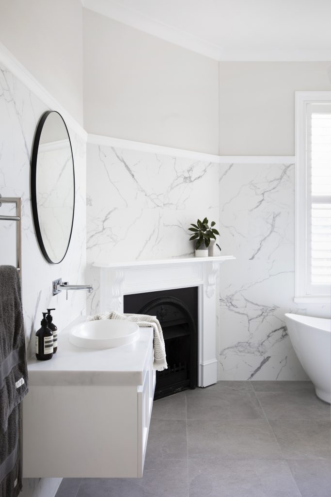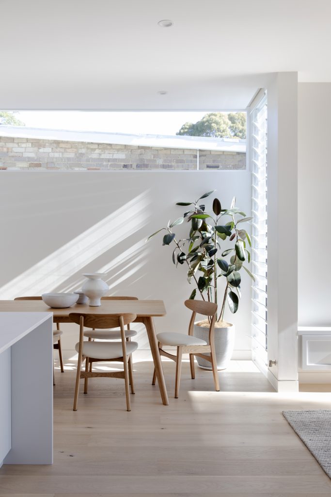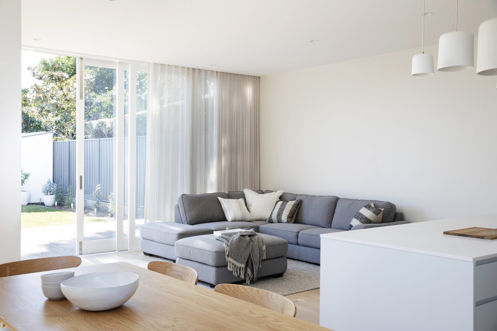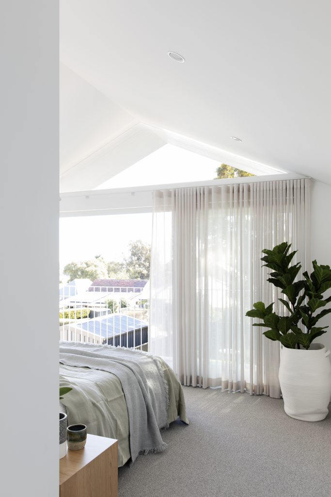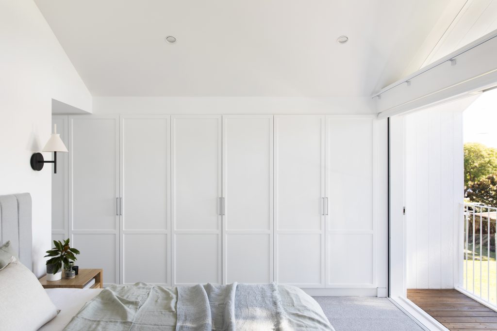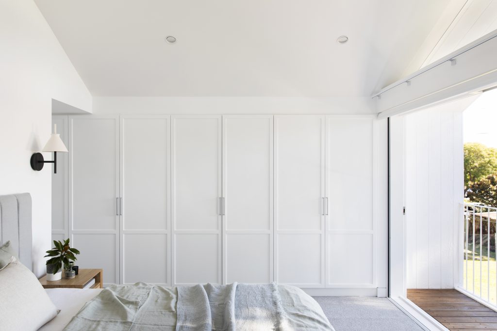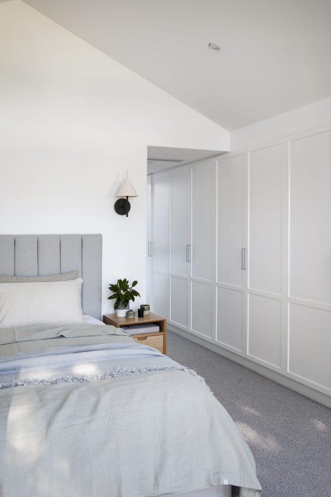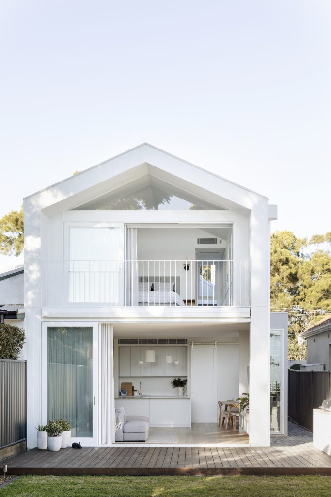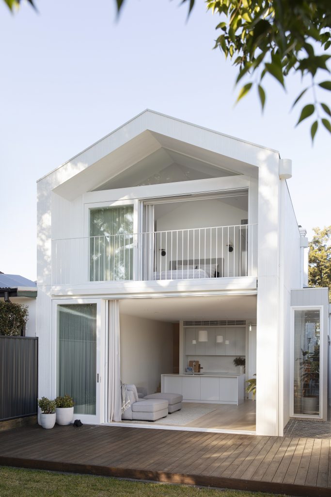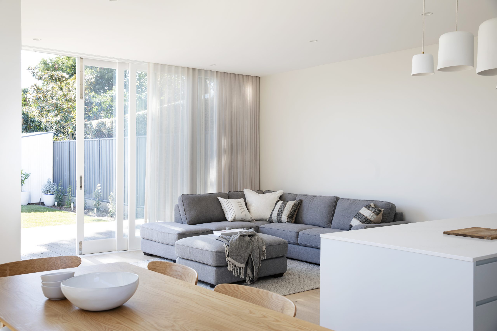
Alterations + Additions to a semi-detached federation house
Location: Naremburn
Architect: Passer Architects
Interiors: Halvorsen Interiors
Photographer: Chris Warnes
An extensive renovation was completed to this red brick semi in a Heritage Conservation Area which turned this tired house into the modern world to meet the needs of the growing family set to occupy it.
The existing house was restored to its former glory at the front of the home.
A new two-storey rear gable addition features which a modern open plan living area including a kitchen and butlers pantry with large glass sliding doors to connect the inside with the expansive rear garden.
The modern extension is built with steel and the ever popular weathertex cladding.
Upstairs a new master suite with balcony enjoys tranquil views over the treetops and district views. The triangle single pain of glass at the top is for sure the icing on the cake.

